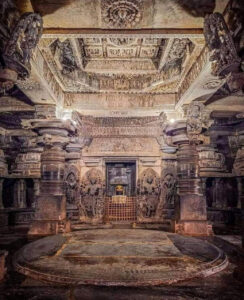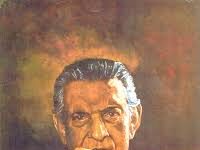
In a travelogue, I had mentioned how our architectural style in Tamil Nadu has lost its distinct identity today. Here is my response to the debates that ensued on an online forum.
Architecture, anywhere in the world, has never been ‘pure’ at any point in time. It has always evolved over time. Since buildings are cultural symbols, every new culture that enters a country leaves its mark on its architecture. Practical needs also drive changes in design. As a result, architectural styles across the world have been constantly evolving.
While our temples reflect native architectural styles, they did not develop solely from our own tradition. Ancient Buddhist viharas had a significant influence on their design, as evident in sites like Ajanta and Ellora. The early caves, such as the Solomon Caves, were relatively simple, but later designs introduced pillars and sculptures. Over time, temple architecture evolved, drawing clear influences from Gandhara and Egyptian rock-cut temples, visible in the large pillars integrated into the walls and the presence of relief sculptures.
However, no foreign art style was imported here “as-is”. Our native traditions were combined with the incoming ones with creative enthusiasm and practical knowledge to create a new form of art. Our temples carry far more of the aesthetics from our ancient wooden architecture than they do from Buddhist rock-cut structures (that in turn evolved from Central Asian cave structures). When wooden buildings transitioned into stone structures, new techniques emerged to showcase the beauty and potential of stone. This is how the South Indian temple architecture that we celebrate today evolved.
A closer look at temples will show that the intention was to bring the essence of wood into stone. The orderly arrangement of the pinnacles, roof edges, and columns in Tamil stone temples evolved from their wooden predecessors, which no longer exist today. But their beauty has been immortalised in stone till date.
Later came Mughal architecture, which relied heavily on bricks and arches. In temples like Thiruvarur, we can see the influence of Mughal architectural aesthetics, where their arch designs have been transformed into lotus motifs. This new element blends seamlessly into the unified aesthetic of the temples.
Later, British architectural influence arrived, marked by large round pillars and tall windows, primarily built with bricks and stucco. These structures also incorporated many elements of our traditional wooden buildings. Although temple aesthetics weren’t necessary for everyday use, certain features of traditional houses were preserved, such as expansive verandas, decorative arches above doorways and windows, and courtyards. This style isn’t simply called British architecture; it’s known as Indo-British architecture.
These buildings were constructed during colonial rule, so they naturally retained foreign elements meant to impose the colonisers’ identity on India. They are a part of our history, and thus, a part of our culture. We cannot simply dismiss them.
Kerala’s architecture was significantly shaped by its long-standing connections with China. Chinese woodwork had a profound influence on the region, to the extent that even today, a wide chisel is referred to as a “Chinese chisel.” The roof designs, inspired by Chinese architecture, also proved well-suited to Kerala’s rainy climate.
Kerala originally had thatched roofs made from palm leaves, which required a certain slope. Hence, large houses had multi-tiered roofs. When this aesthetic was combined with Chinese-style roofs, the method of stacking these roofs into gopurams evolved. These thatched roofs resembled conical towers, and a combination of Chinese edges and local styles gradually led to the creation of Kerala’s distinct architecture.
In ancient temples, gopurams typically featured a single shikara. Over time, this evolved into a design where several smaller shikaras merged to create a larger shikara. At Hampi, you can find examples of all types of gopurams in one location. Similarly, Khajuraho showcases the evolution of gopuram designs through its various temple structures.
Indian architecture has always grown through receiving and contributing. All styles seemed to have travelled to every region. However, wherever they went, they absorbed the existing tradition and created new forms. The tower design of Khajuraho temples is reflected in the Brihadeeswara Temple in Thanjavur. However, upon arriving here, the Khajuraho style assimilated the local tower aesthetics and became something new.
This is what we expect. Not that innovation should not happen, but that any new element should incorporate the best aesthetic features and practical aspects of the existing tradition and create a distinct architectural style. That’s how our aesthetic grows.
For that, deep creative insight is required. The ability to discern the essence of new aesthetics, retain key elements from the old ones, and combine them to create something entirely new requires extensive knowledge and vivid imagination.
What we are seeing here is simply replication, which doesn’t demand creativity. Masons alone could handle the task. In my view, there’s a lack of true creativity in our architectural design field. Every building is just a copy of something else. In Chennai, not a single modern building constructed in recent years has truly captivated me.
The issue is that our architects lack an understanding of tradition. Many come from upper-middle-class backgrounds with little respect for Indian heritage. Most of them rely solely on class 12 grades earned through rote learning, without any deeper qualifications. In college, they are taught primarily about Western architecture. As a result, in the name of innovation, they haphazardly mix different modern styles they have come across, producing buildings that seem as if they have been consumed and then regurgitated into bizarre architectural combinations. Frankly, many of Chennai’s star hotels are downright unattractive.
There is much to criticise. Lengthy spires are made just because concrete allows for it, resulting in visually jarring structures. They forget that buildings in a country with a bright sky require their own colours and shapes. The bright colours here appear absurd and garish.
I have always been disappointed with how glass is used on buildings here. The designs are harsh and unpleasant to look at, almost painful to the eyes. When I saw glass buildings in Canada and the U.S., I felt differently. In those places, the muted lighting and dark skies made the glass surfaces more appealing, like serene pools of water. Those buildings were crafted for their environment, but here, they are copied without thought or creativity.
Buildings are not just structures to be admired; they are symbols, and what those symbols represent is what truly matters. The symbolic depth of our temples is immense, reflecting a blend of diverse worship practices and knowledge traditions. The British, through their architecture, aimed to highlight their Greco-Roman heritage.
When we build public structures, they must reflect our cultural identity. What these buildings communicate is crucial. They should create a dialogue between our country’s rich aesthetic traditions and the modern era. In some way, they should harmonise with the surrounding mountains, trees, and ancient structures.
To achieve this, we must first know who we are.
Jeyamohan
Originally published on May 30, 2011
Translated by Swetha shanmugam











